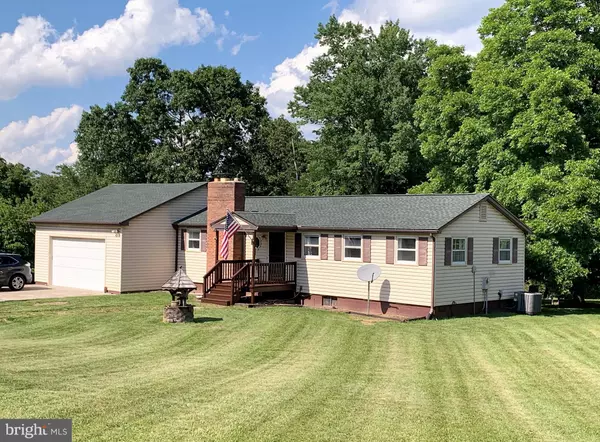For more information regarding the value of a property, please contact us for a free consultation.
34284 CHARLES TOWN PIKE Hillsboro, VA 20132
Want to know what your home might be worth? Contact us for a FREE valuation!

Our team is ready to help you sell your home for the highest possible price ASAP
Key Details
Sold Price $515,000
Property Type Single Family Home
Sub Type Detached
Listing Status Sold
Purchase Type For Sale
Square Footage 966 sqft
Price per Sqft $533
Subdivision Appalachian Estates
MLS Listing ID VALO2031278
Sold Date 08/17/22
Style Ranch/Rambler
Bedrooms 2
Full Baths 1
HOA Y/N N
Abv Grd Liv Area 966
Originating Board BRIGHT
Year Built 1950
Annual Tax Amount $3,473
Tax Year 2022
Lot Size 10.040 Acres
Acres 10.04
Property Description
Charming 2 Bedroom renovated Ranch on beautiful 10.04 Acres. Potential Farmette with Barn. Woodburning Fireplace in Living Room converted to Gas! Totally remodeled kitchen with Granite Counter Tops, Stainless Steel Appliances. Open Floor plan with Hardwood Floors! Updated Heat Pump with Propane Gas Backup (2016). Oversized 2 car garage, perfect workshop for car enthusiast. Garage is Heated and Cooled with its own separate System! Makes for a year-round workshop. (2020) Has the potential to park 3 cars in garage. Freshly painted thru out. Newer Architectual Roof installed 2018. Barn has Metal Roof installed 2017 and electrical wiring has been run but not hooked up. Unfinished basement with a ton of potential! Whole House Gas/Propane Generator. Just 1/4 mile from the Appalachian Trail (KEYS GAP)
Location
State VA
County Loudoun
Zoning AR1
Rooms
Other Rooms Living Room, Primary Bedroom, Bedroom 2, Kitchen, Basement, Bathroom 1
Basement Full, Outside Entrance, Rear Entrance, Sump Pump, Unfinished
Main Level Bedrooms 2
Interior
Interior Features Combination Dining/Living, Combination Kitchen/Dining, Combination Kitchen/Living, Entry Level Bedroom, Floor Plan - Open, Kitchen - Country, Kitchen - Table Space, Window Treatments, Wood Floors, Kitchen - Gourmet, Recessed Lighting
Hot Water Electric
Heating Forced Air, Heat Pump - Gas BackUp, Zoned
Cooling Central A/C, Heat Pump(s), Zoned
Flooring Hardwood, Ceramic Tile
Fireplaces Number 1
Fireplaces Type Gas/Propane, Screen
Equipment Built-In Microwave, Dishwasher, Disposal, Dryer, Dryer - Electric, Exhaust Fan, Humidifier, Icemaker, Microwave, Refrigerator, Stove, Washer, Water Heater, Oven/Range - Gas, Range Hood, Stainless Steel Appliances
Fireplace Y
Window Features Double Pane,Screens
Appliance Built-In Microwave, Dishwasher, Disposal, Dryer, Dryer - Electric, Exhaust Fan, Humidifier, Icemaker, Microwave, Refrigerator, Stove, Washer, Water Heater, Oven/Range - Gas, Range Hood, Stainless Steel Appliances
Heat Source Electric, Propane - Leased
Laundry Basement, Has Laundry, Dryer In Unit, Washer In Unit
Exterior
Exterior Feature Deck(s)
Parking Features Garage - Front Entry, Garage Door Opener, Oversized
Garage Spaces 18.0
Fence Partially, Wood, Board, Barbed Wire, Rear
Utilities Available Phone Available, Propane, Above Ground
Water Access N
View Garden/Lawn, Mountain, Panoramic, Pasture, Scenic Vista, Street, Trees/Woods
Roof Type Architectural Shingle,Asphalt
Accessibility None
Porch Deck(s)
Attached Garage 2
Total Parking Spaces 18
Garage Y
Building
Lot Description Backs to Trees, Cleared, Front Yard, Landscaping, Level, Partly Wooded, Rear Yard, Rural, Stream/Creek, Trees/Wooded, SideYard(s)
Story 1
Foundation Block
Sewer Septic Exists, Septic = # of BR
Water Well
Architectural Style Ranch/Rambler
Level or Stories 1
Additional Building Above Grade, Below Grade
Structure Type Dry Wall
New Construction N
Schools
Elementary Schools Mountain View
Middle Schools Harmony
High Schools Woodgrove
School District Loudoun County Public Schools
Others
Pets Allowed Y
Senior Community No
Tax ID 544464210000
Ownership Fee Simple
SqFt Source Assessor
Security Features Exterior Cameras
Acceptable Financing Cash, Conventional, FHA, VA, USDA
Horse Property Y
Horse Feature Horses Allowed
Listing Terms Cash, Conventional, FHA, VA, USDA
Financing Cash,Conventional,FHA,VA,USDA
Special Listing Condition Standard
Pets Allowed No Pet Restrictions
Read Less

Bought with Brian P. Whritenour • Living Realty, LLC.



